Maison La Roche
/Maison La roche, le corbusier + pierre jeanneret 2017
MAISON LA ROCHE
Walking up to Maison La Roche this time was familiar. I remember the first time wondering what the curved wall looked like from the inside. I remember liking the very boxy balcony thinking it was perfect to stand outside for a short time to take some air. Oddly, I do not remember what I thought about that curved façade being supported by stilts or pilotis, revealing a pretty little garden underneath. The restoration of the façades and the gardens took place in 2014 and we were there well before that. The layout of the original 1925 garden has been completely restored. Shrubs and plant tubs to their original positions, save for one tree. Apparently a rather large Norway Maple was replaced with a slow grower. I think the new tree is rather cute and I’m going to blame that old Norway Maple for the missed memory.
I think it fair to say that Maison La Roche is one of the more unconventional modernist residences of it’s time. Built between 1923 and 1925 by Le Corbusier and cousin Pierre Jeanneret, it was commissioned by Raoul Albert La Roche, a Swiss banker who settled in Paris in 1912. He cultivated friendships with his compatriots there, including architect Charles-Édouard Jeanneret who by 1923 adopted the name Le Corbusier. Not only an architect, but an artist, it would be he and French cubist painter Amédée Ozenfant that would introduce LaRoche to the contemporary art scene in Paris. The two friends had a joint exhibition in 1918 and issued a publication the same year explaining theoretical principals underlying their Purist painting. This was a turning point for La Roche and the two artists would eventually help him acquire an outstanding collection of Modern art. In 1923 La Roche commissioned Le Corbusier and Jeanneret to build a combined house and art gallery. The gallery to be a public space and of course the living areas private domain. The architects’ answered this by grouping all of the living areas together on the same strip of land behind a single façade vertically. In contrast, the gallery is a wide open horizontal space, a bridge connects the two.
Inside the double height hallway, you can almost visualize the cross section of the house. To the right a 3 level facing wall with cutouts said privacy. My eyes were already fixated on the cantilevered balcony across from it. As we walked towards, we realized that there were actually concealed staircases on BOTH sides. Le Corbusier highly valued the idea of Architectural Promenade, the observer’s pathway through the built space. This small balcony was meant to lead us in this direction. Up the stairs to the gallery.
maison la roche gallery, architectural promenade
This was not our first visit to Maison La Roche. It is a favourite. I think we last visited in 2008, but something was decidedly different. Color. It was the polychromatic color scheme in the gallery that demanded my immediate attention.
Charlotte Perriand wrote about her first impression of the gallery space. “What a shock that experience was – especially in 1927 – almost an overwhelming sensation of bliss. I humbly took in the ensemble – a white space punctuated by colored walls that either receded or stood out depending on their chromatic values.”
Le Corbusier at this time believed that color would determine the character of the walls in accordance with light. Whether they are in full daylight or shadow, or in an area artificial light was placed, it would greatly enhance the impression of the space. The polychromy here was of an experimental nature, a new departure in his work that would later be applied not only to interior spaces but facades. In 2009 the work that took place on the interiors focused heavily on faithfully restoring the original colors.
gallery view of ramp and later addition of the lc2 armchair
The major feature of the gallery is undoubtedly the curved ramp that bends to the hollow of the façade. It serves as the gallery's architectural promenade, leading you up one floor to the library. While ascending you are able to see the artwork from many perspectives and in different light. Le Corbusier's use of a ramp is not new here and he would continue to use them throughout his career.
maison la roche, gallery corner with built in storage
I previously quoted Charlotte Perriand’s first impression of the gallery space. It is here that we see her hand in Maison La Roche's interiors. After being hired by Le Corbusier to assist him and Jeanneret, her responsibility would be the atelier’s furniture and furnishings program. She would be in charge of working up prototypes of modular units (storage, chairs and tables) and assigning production to craftsmen. She recalled her first assignment one of a very special nature. It was to finish the interior of Maison La Roche. Initially, the furniture all chosen or designed by Le Corbusier was either part of the architecture - built in storage units, shelving and tables, or industrial type objects already in production which he made his own. With the addition of Perriand and the partnership of Jeanneret the first furniture collaboration was born. The protypes were added to Maison La Roche around 1930. The LC2 Grand Confort armchair and the LC1 armchair with reclining backrest you see here are products of that collaboration. Both of the chairs that currently sit in Maison La Roche are reissues by Cassina. In addition to adding furniture to the space, Perriand removed the built in cupboard under the ramp and replaced it with glass and metal shelving. She improved the lighting by adding a large sheet metal light fixture which lit both the ceiling and the picture wall. A floor covering of pink rubber and black tile was added and the color of the walls were made more vivid.
dining room
The dining room is a good example of both Le Corbusier’s preference to put his touch on objects already being manufactured and his use of more industrial materials. The Thonet chairs were painted grey to match the radiator, as were the bases of the Chalier tubular wall lamps. The three naked lightbulbs that hang from the central axis of the ceiling are a definite break from décor. The table you see here with a painted wooden top and tubular nickel plated legs can be found throughout the house and would later become known as the La Roche Tables.
Some of my favourite lighting details at Maison La Roche. The perfect bronze switches, which incidentally could be worked into our house if we really wanted, as it is already trimmed in brass... And you do not want to get me started on the tubular wall lamps. Trust me, you don't.
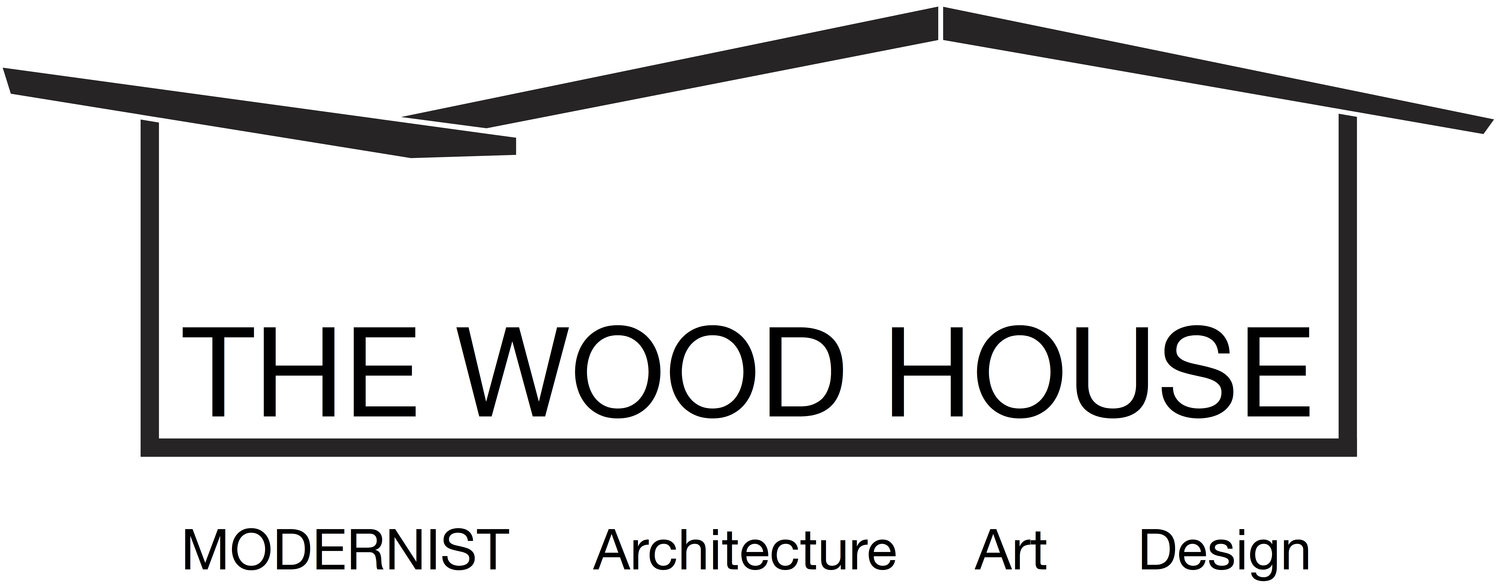

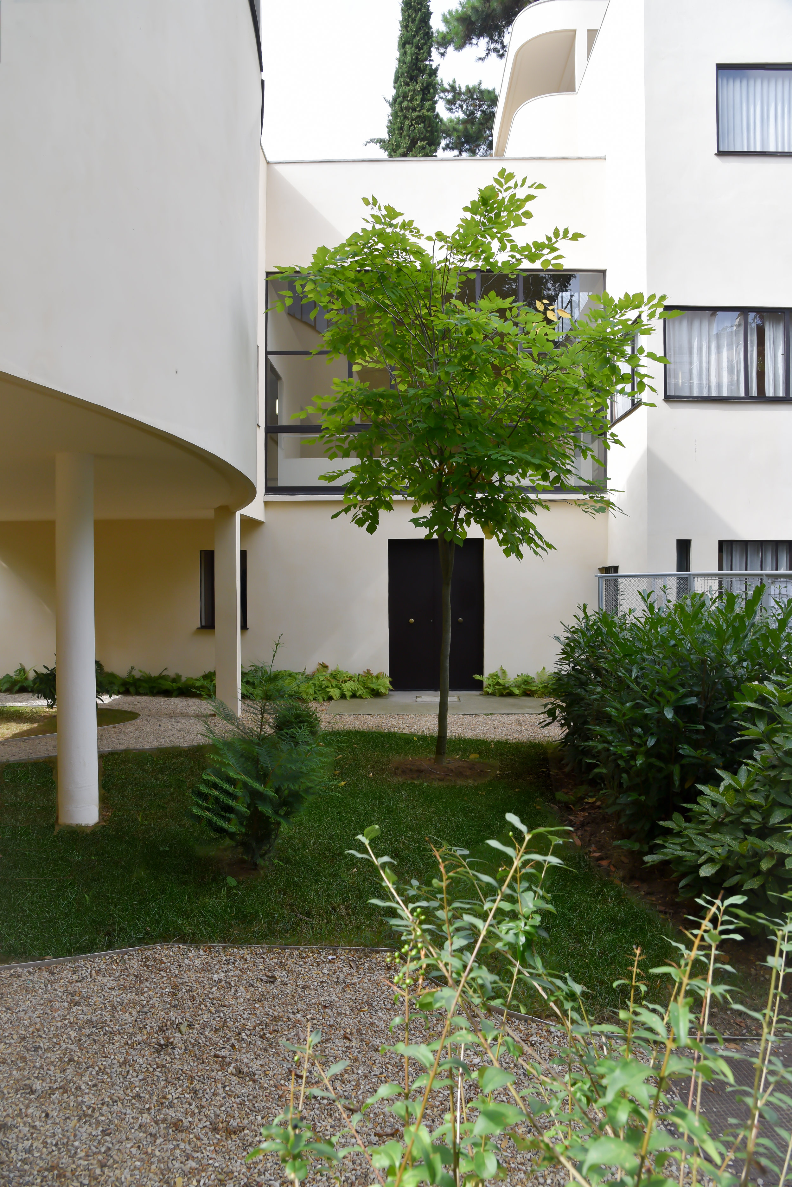
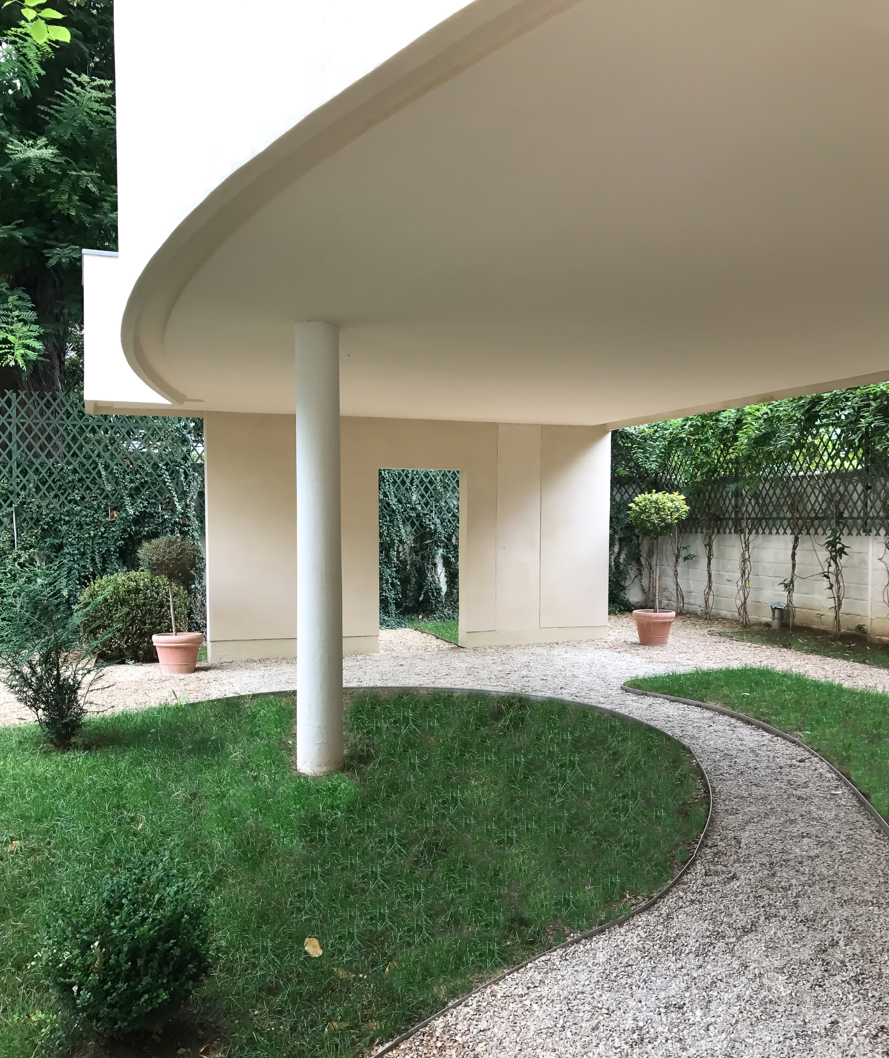






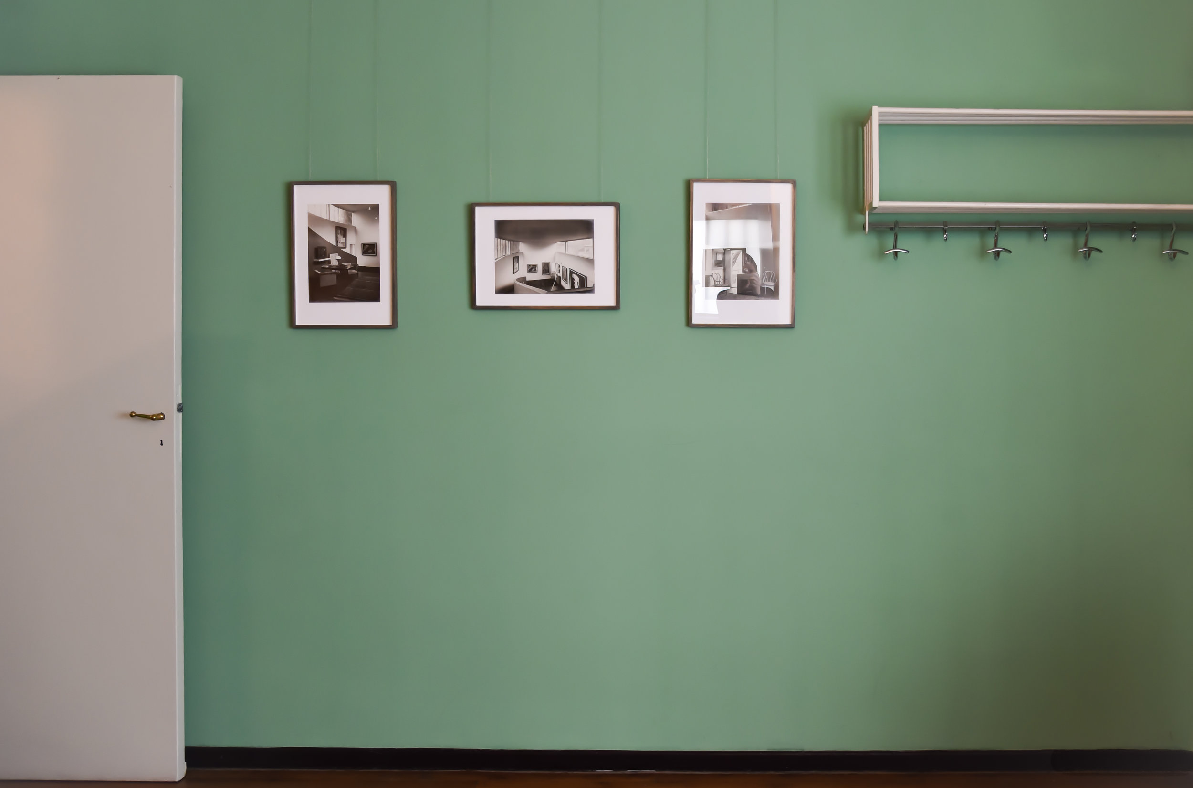
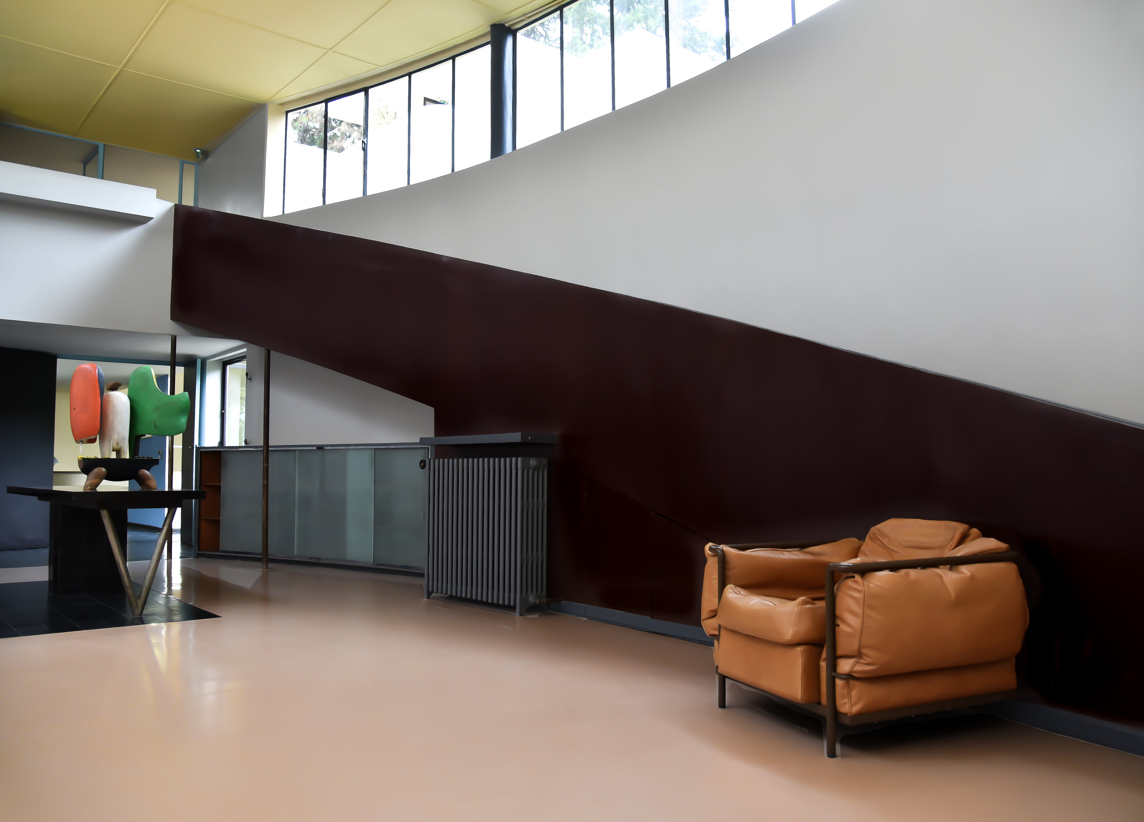





![MLR_Dtl1.jpg [DSC_3603a.jpg]](https://images.squarespace-cdn.com/content/v1/596682f8cd0f6810367fd11a/1508186558421-N2TSAIQFQZ5FEZBHW67O/MLR_Dtl1.jpg+%5BDSC_3603a.jpg%5D)
![MLR_Dtl2.jpg [DSC_3637.jpg]](https://images.squarespace-cdn.com/content/v1/596682f8cd0f6810367fd11a/1508191366338-C37J0UC1UTXJB7S8UGIX/MLR_Dtl2.jpg+%5BDSC_3637.jpg%5D)
![MLR_Dtl3.jpg [Photo Aug 11, 10 27 18 AM.jpg]](https://images.squarespace-cdn.com/content/v1/596682f8cd0f6810367fd11a/1508191502200-5GUZNNOEEU305PS50OMI/MLR_Dtl3.jpg+%5BPhoto+Aug+11%2C+10+27+18+AM.jpg%5D)



